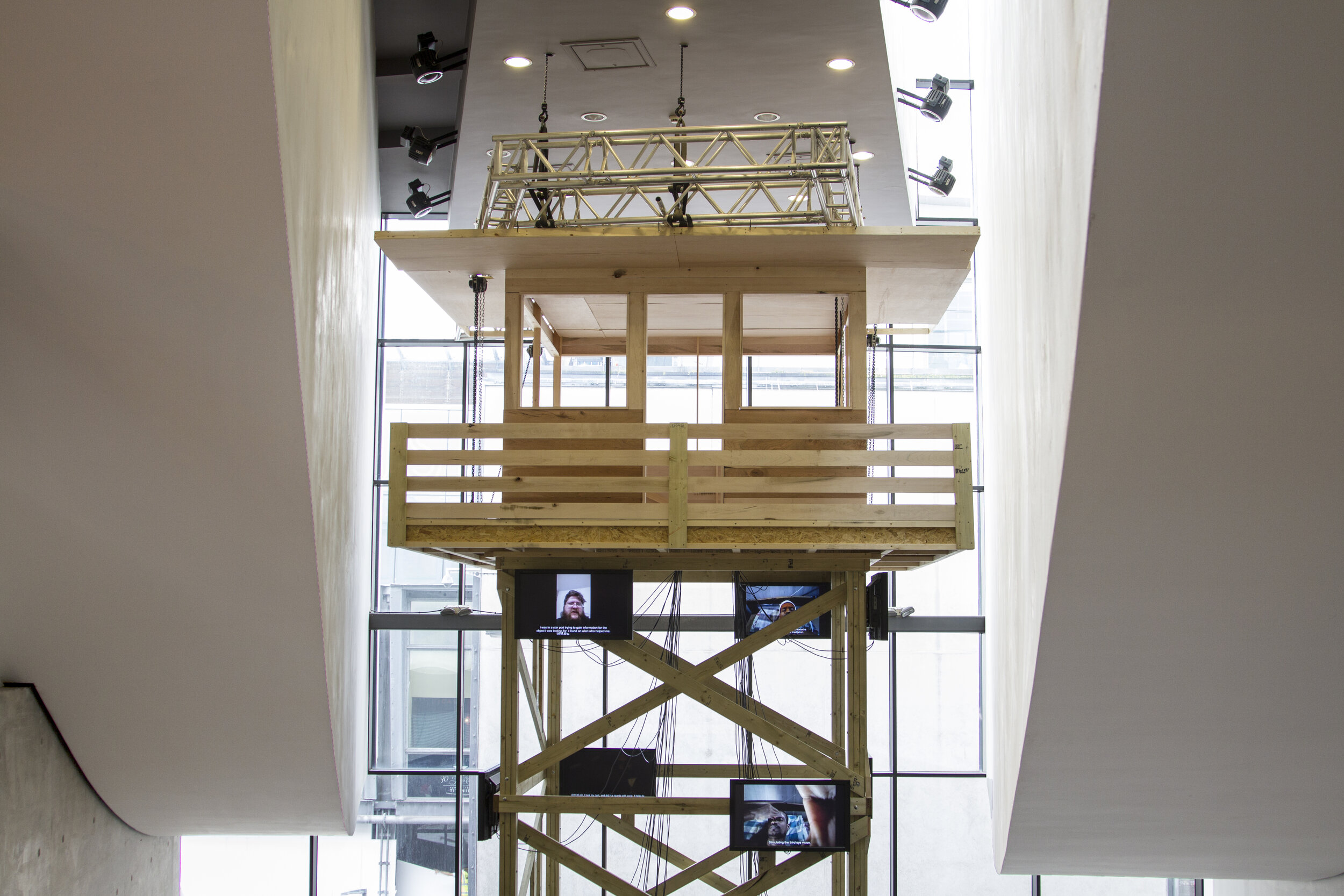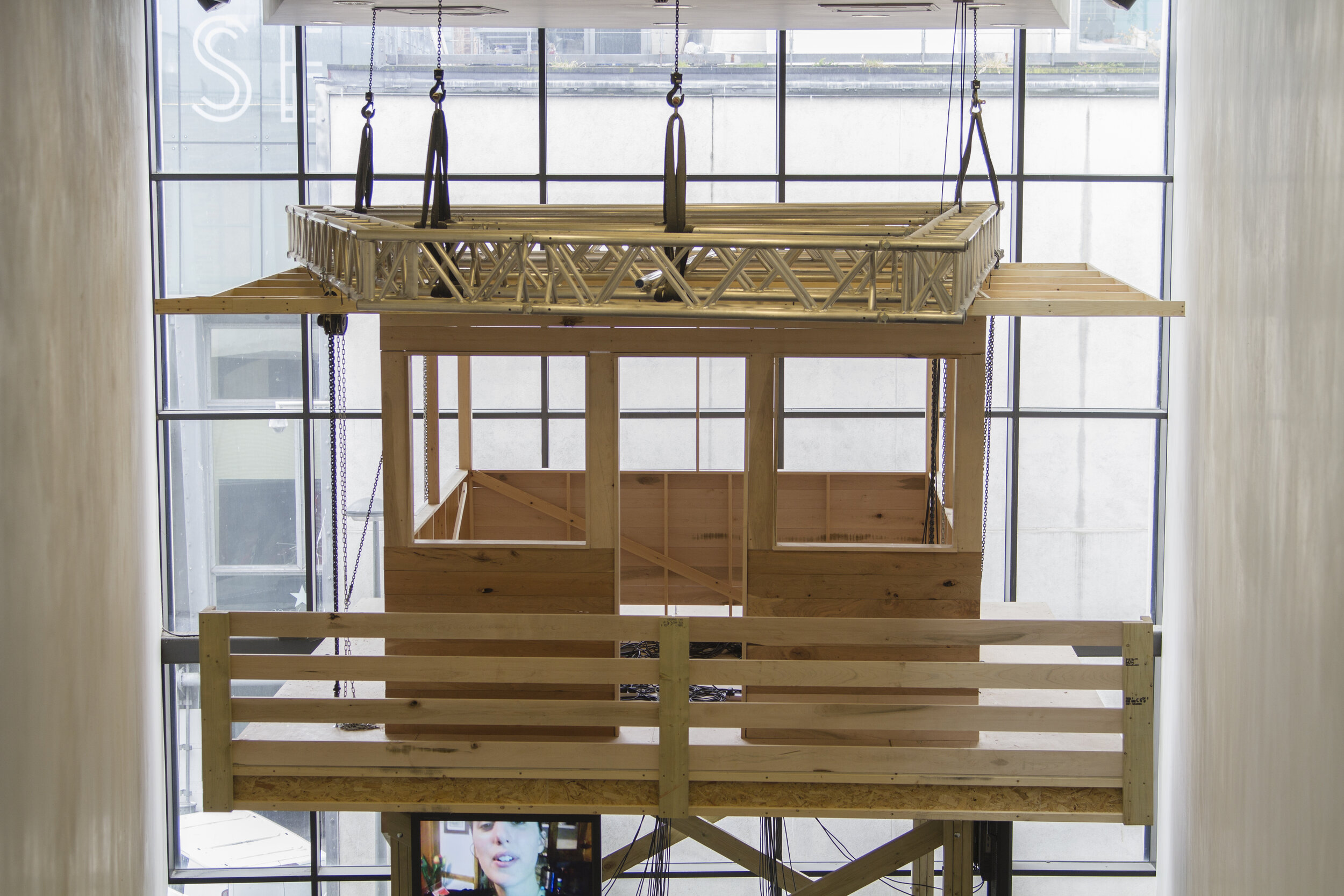Work With Me
Please feel free to contact me about features, freelance or print equerries on my email address below. A full list of prices, experiences and a complete CV can be sent over on request.
Digital and Medium Format freelance work welcome. I specialise in Architecture (Interiors and exteriors) as well as design based projects - Please see below my “American Hardwood” tab for previous work in this field.
Personal
stanplatford@gmail.com
Instagram
stan_platford
Alison Brooks - The Smile (American Hardwood Export Company)
‘The Smile’ was a hugely successful Landmark Project for the 2016 London Design Festival; a public pavilion in the Chelsea College of Art (UAL) Parade ground that showcased the structural and spatial potential of cross–laminated hardwood using American tulipwood.
This extraordinary building, designed by Alison Brooks Architects with engineering by Arup, straddled architecture, sculpture, and public art. It could be described as an unidentified flying object: a 34m long, 3m high upside down arc poised on the urban horizon. It was a doubly cantilevered, four sided tube that curved upward to its two open ends, allowing light to wash across its interior surfaces like water across a spillway. Hovering 3m above the ground, its two ends acted as viewing platforms taking in the sky and neighbouring Edwardian buildings. Entering The Smile through an opening where the curved form meets the ground, the visitor could walk (or run!) from end to end of the 34-metre-long tube discovering a dynamically curved space that gradually rises toward light. A segment of a 100m diameter circle, the Smile created an immersive sensory environment integrating structure, surface, space and light.
The Smile was prefabricated as 12 industrial-sized tulipwood CLT panels manufactured by German CLT pioneers, Züblin-Timber in Germany. Up to 14m long and 4.5m wide, these were the largest ever to make it into production. ABA introduced perforations in the walls — concentrating where there is less stress on the structure and dispersing where the timber is working harder — to create a form of structural ornament, bringing dappled sunlight to the interior. At night, when the interior is lit up, the pavilion turns into a giant lantern.

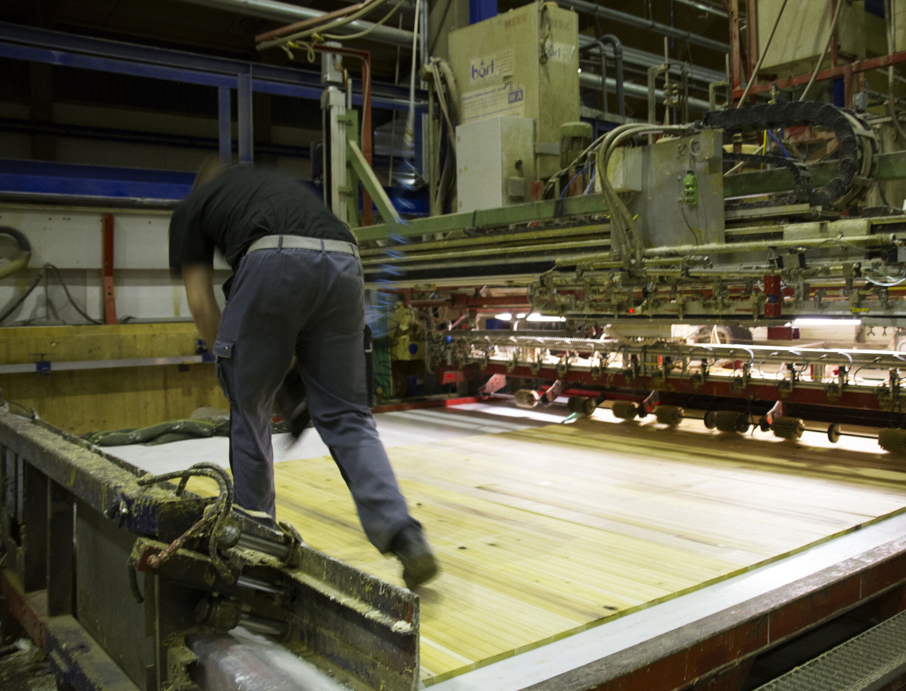
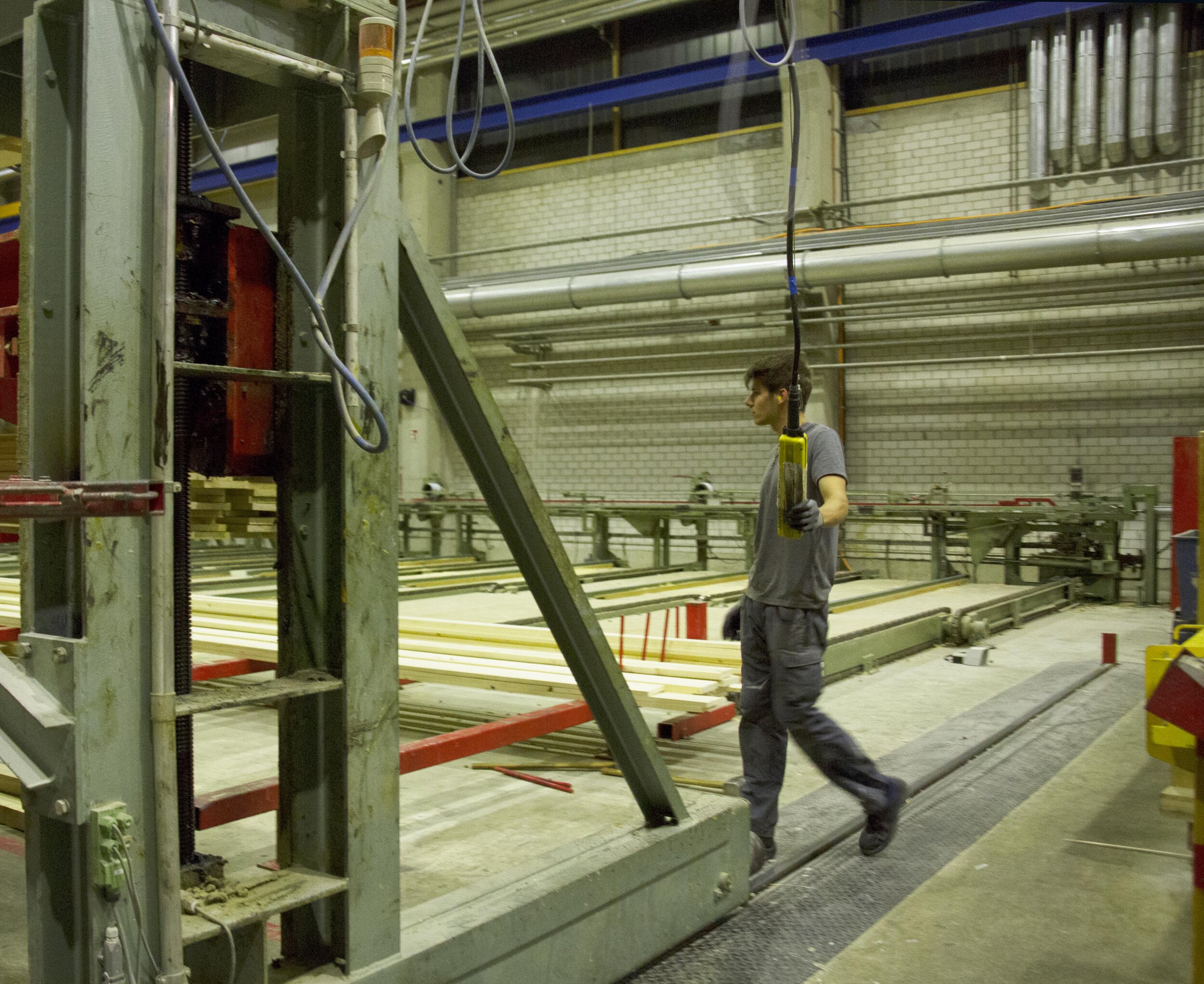

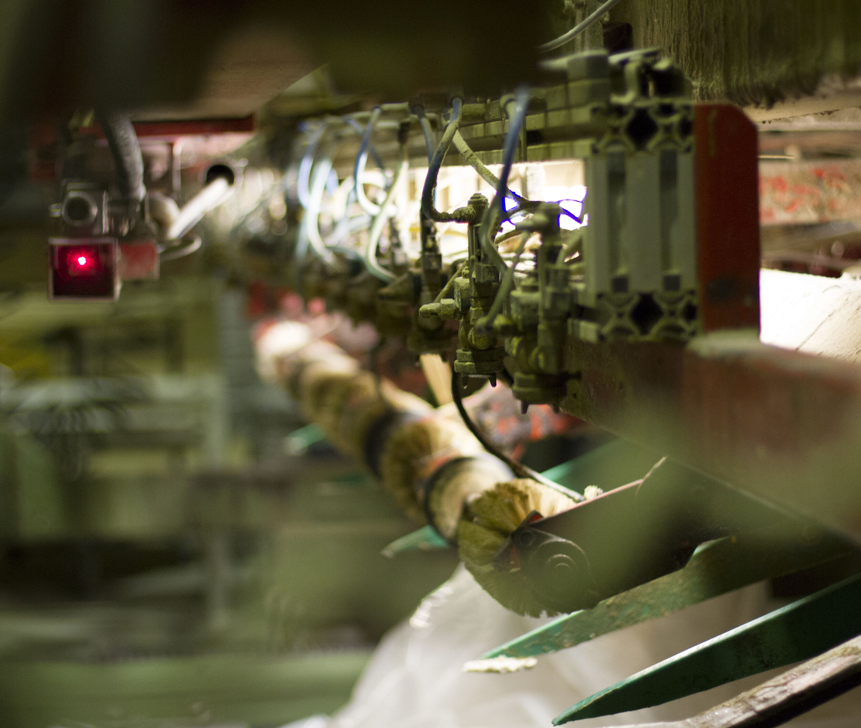
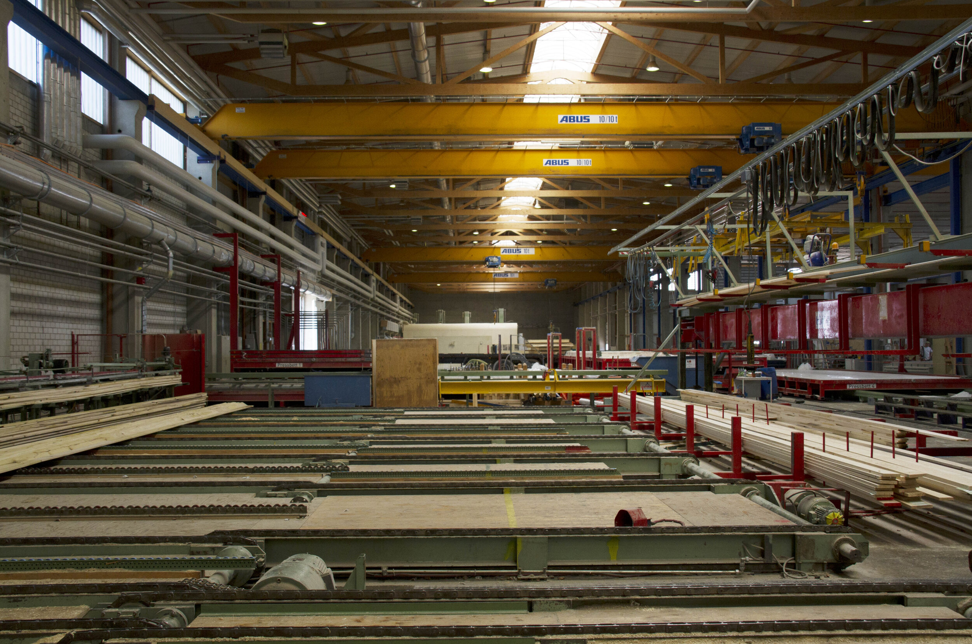
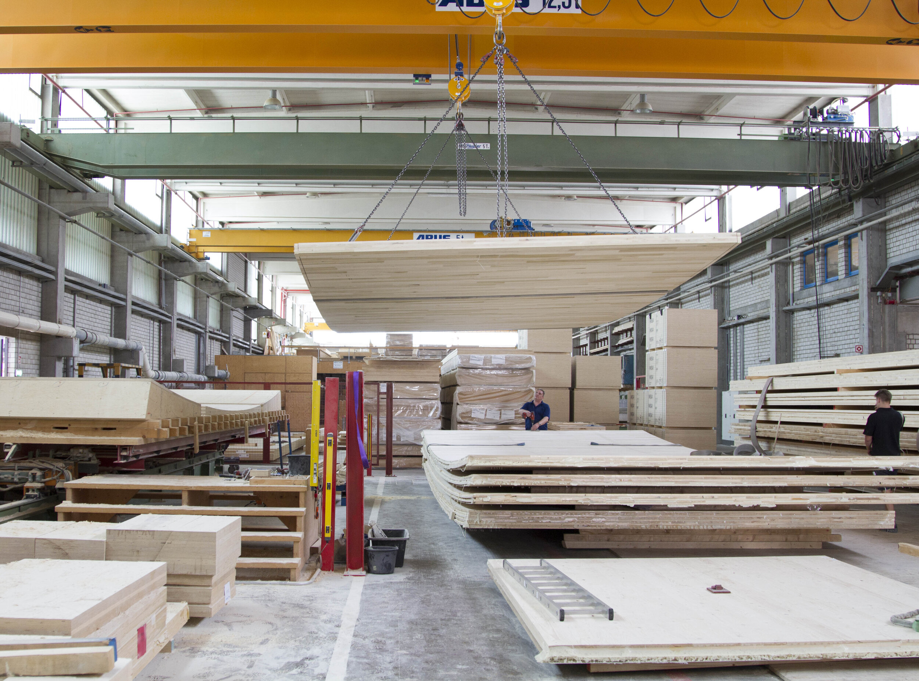

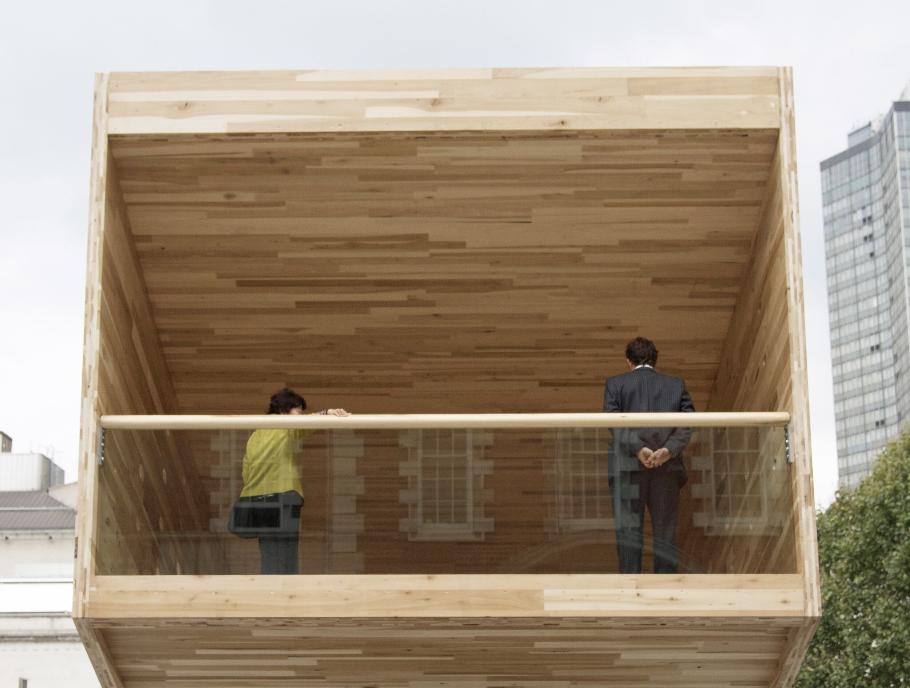
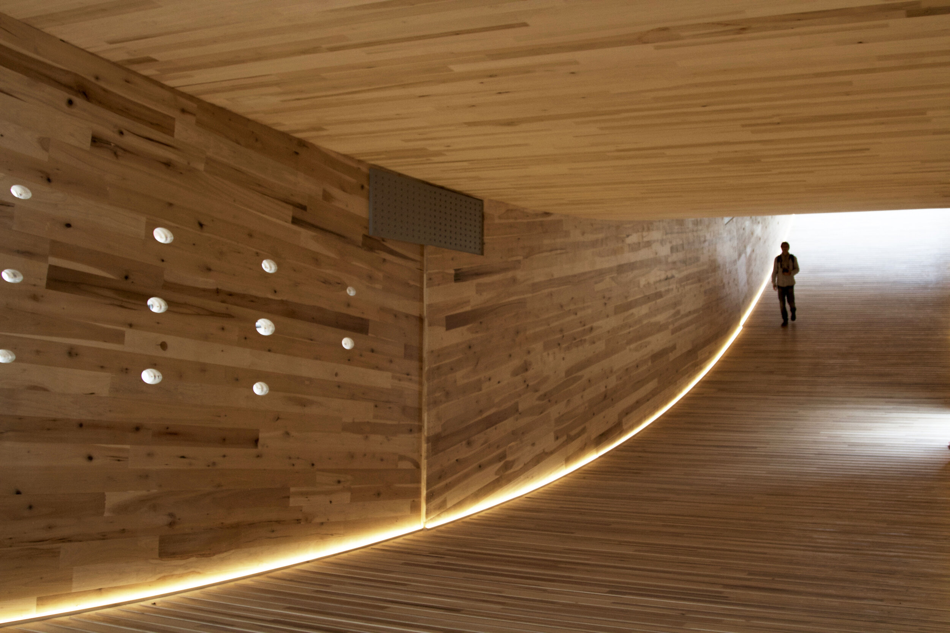
AHEC Watchtower - FACT Gallery Liverpool
The New Observatory transforms FACT into an observatory for the 21st century, bringing together an international group of artists exploring new and alternative modes of measuring, predicting, and sensing the world. Words by FACT Liverpool.
Humans have always used tools to observe, but now technology alters our perceptions more than ever. Today we are all connected to ever-growing systems of data. Corporations, governments, machines and individuals are constantly tracking and interpreting the smallest details of our lives.
Artists in The New Observatory create instruments, or use data, to measure the world differently. They conjure new and untold stories, from the personal to the political, micro to macro. They collectively challenge assumptions and standardisation, investigating the moments when logic fails and how that failure might create new possibilities.
Artworks reflect upon how powerful observational tools, once the preserve of scientists, are now part of everyday life. Liverpool has its own unique history of observation. The Liverpool and Bidston Observatories, active from 1845 and 1867, monitored natural phenomena from the stars to the tides, and created their own bespoke scientific instruments. The exhibition engages with this history and spirit, reimagining what an observatory, and observation, can be.
The 3D and 2D design for The New Observatory will be created by Ab Rogers Design.
